





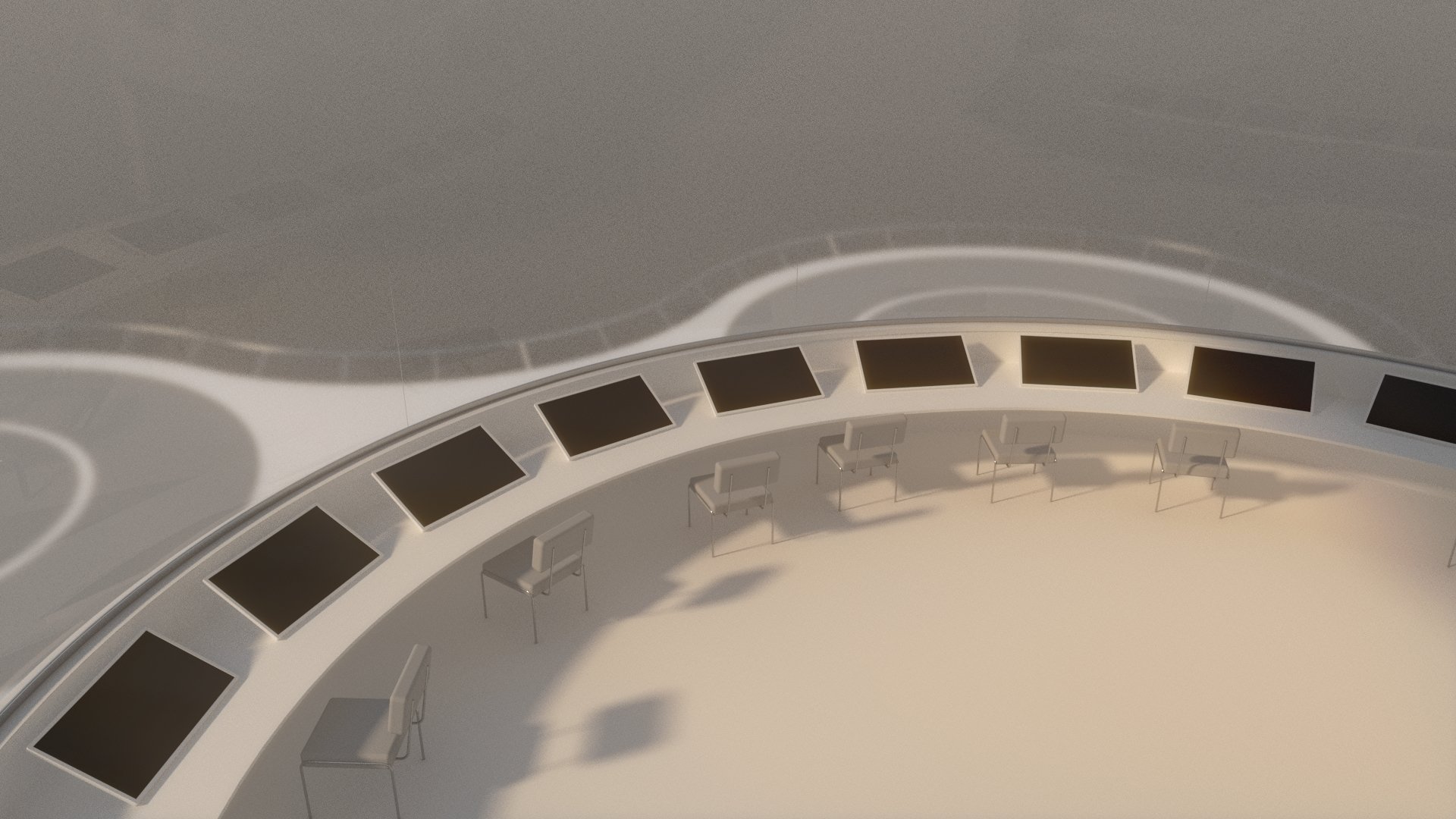


Conceptualising a vertiport station for Flight Crowd, architectural details and design languages from the 1950s create a nostalgic and welcoming environment.
Vertiport Interior Visualisations



Recreation of various brutalist buildings in Manchester, with a soft editorial style, reminiscent of product photography in the 1980s.
Brutalist Builds Study



Visualising a warm and comforting space with soft diffused lighting and clean use of taupe and ecru, highlighting the raw materiality of the various elements of the space.
Living Space Visualisations


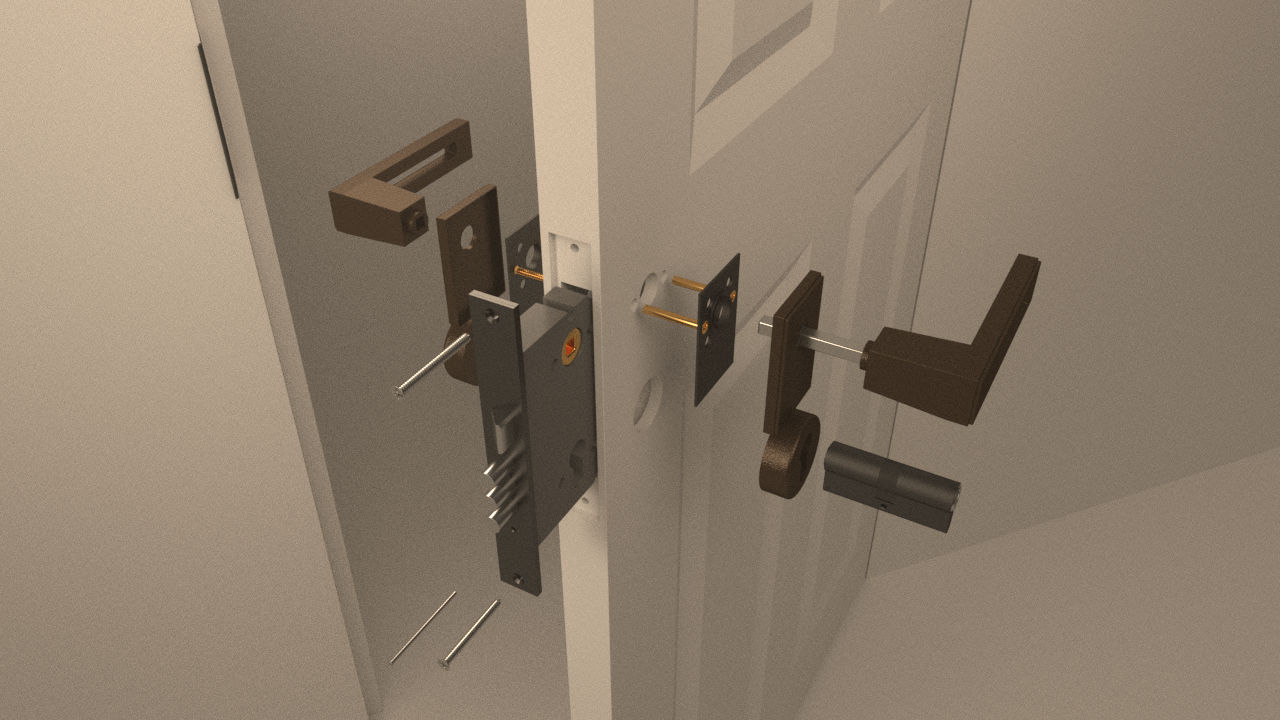

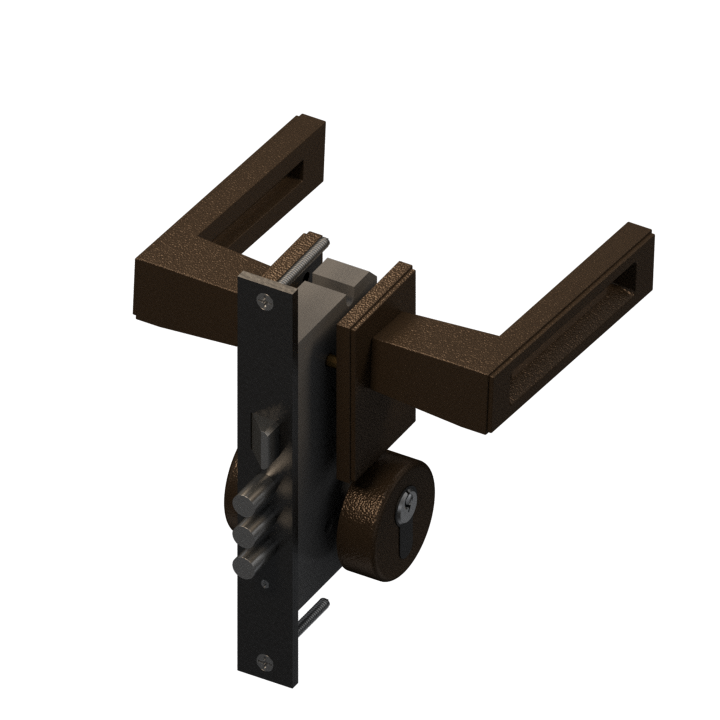

Visual product animations for Franchi, showcasing their collaboration with Elmes Artware as part of a display in London Design Week.
Door Handle Visualisations
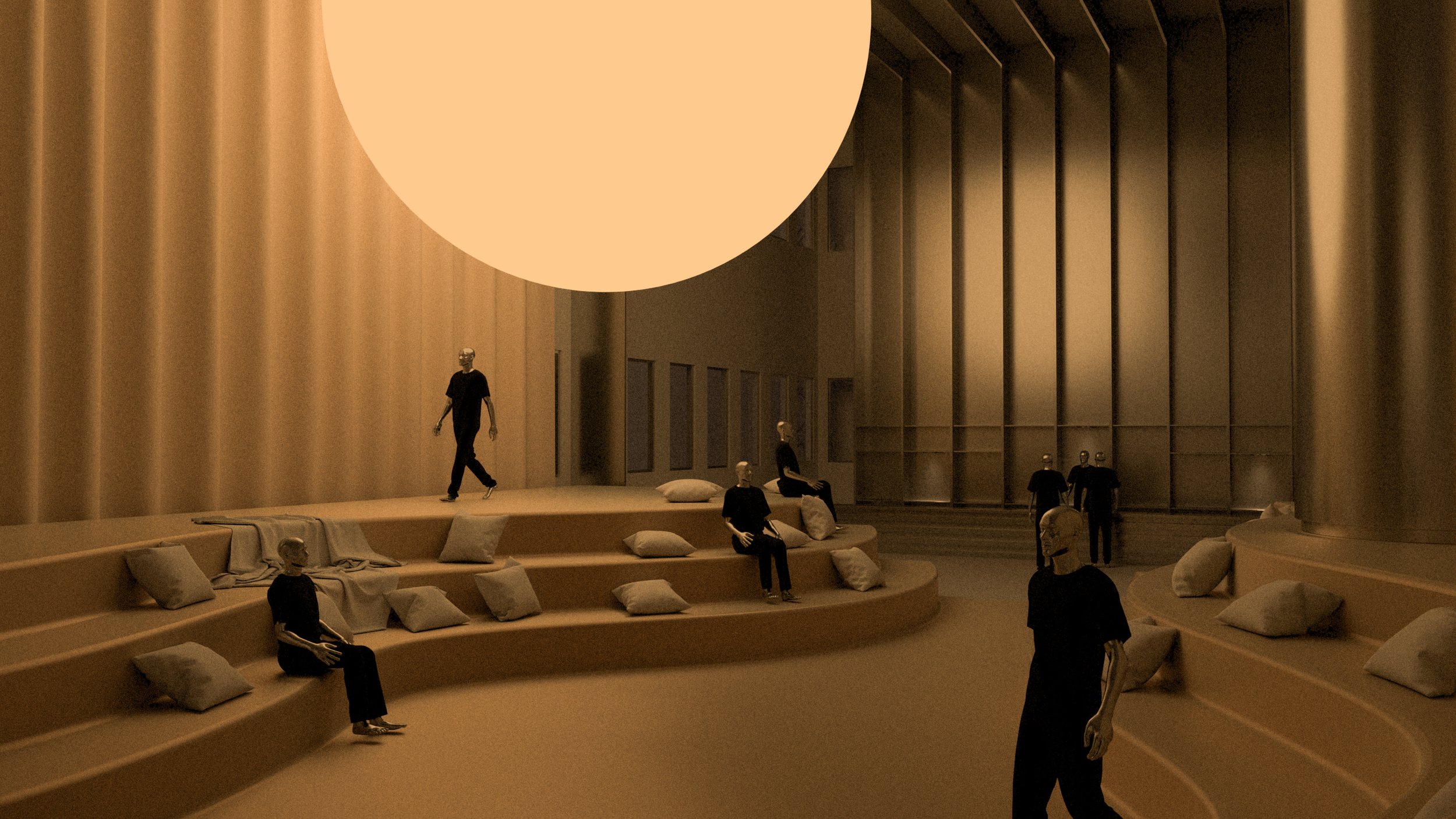
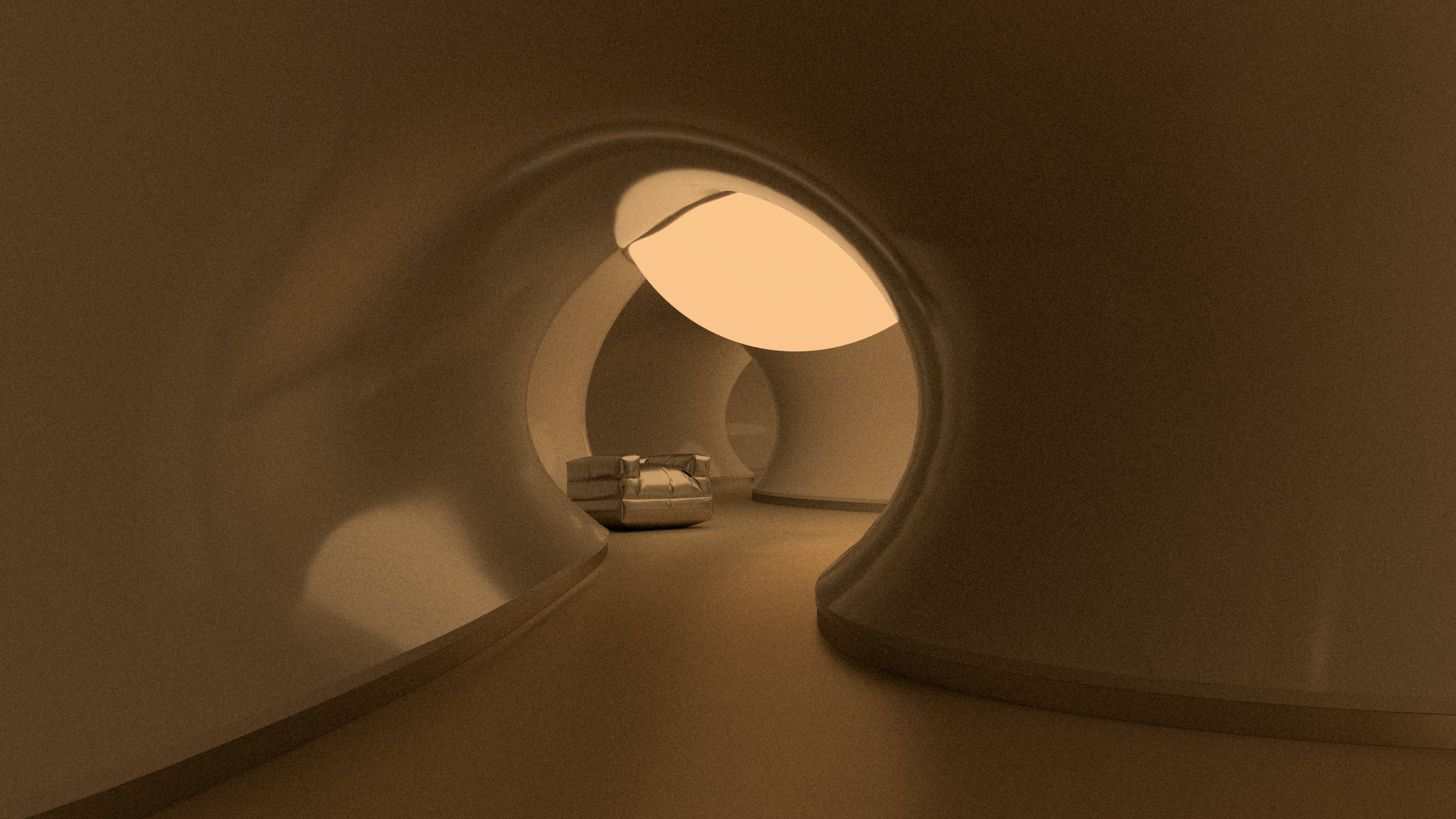

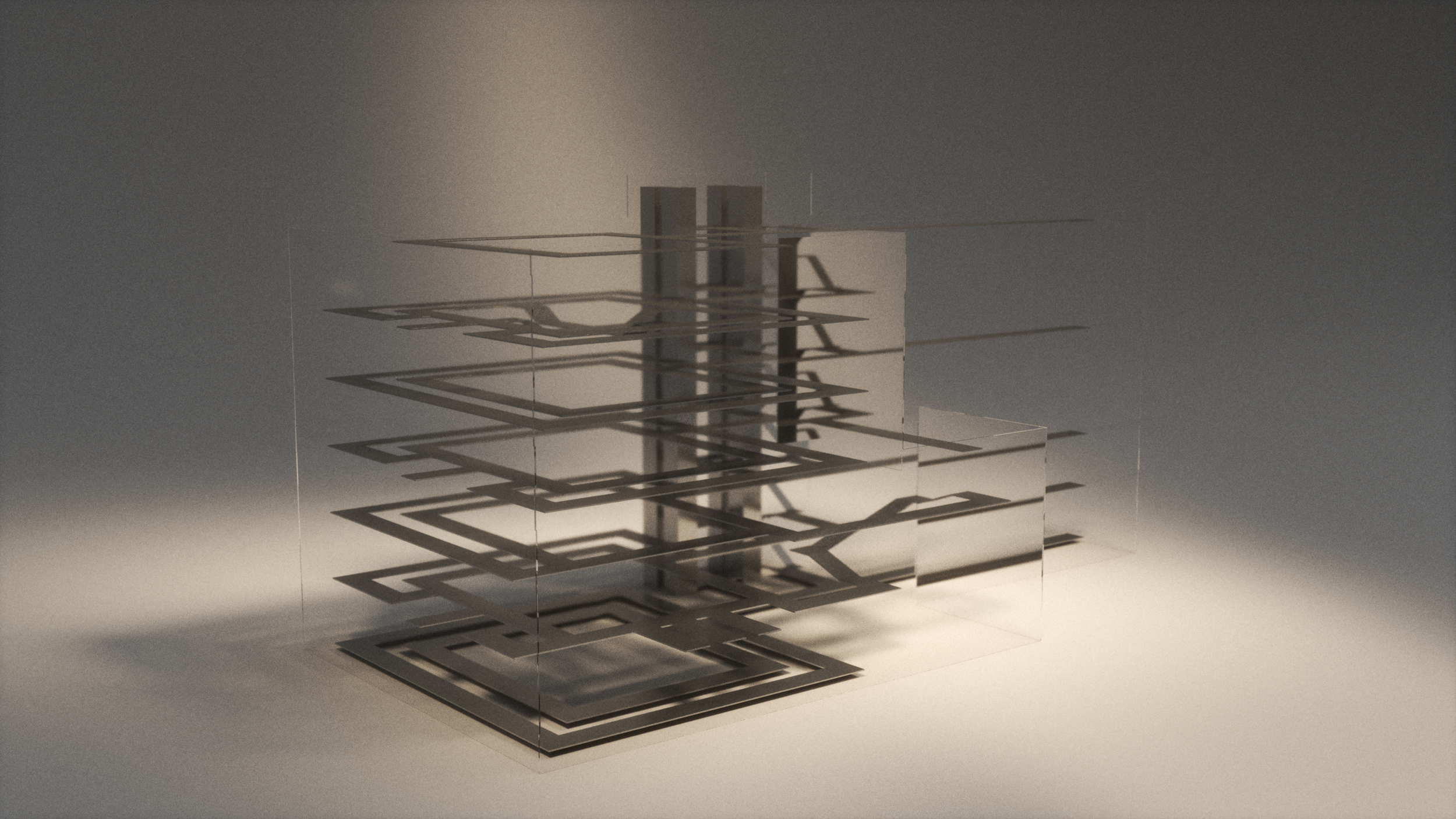

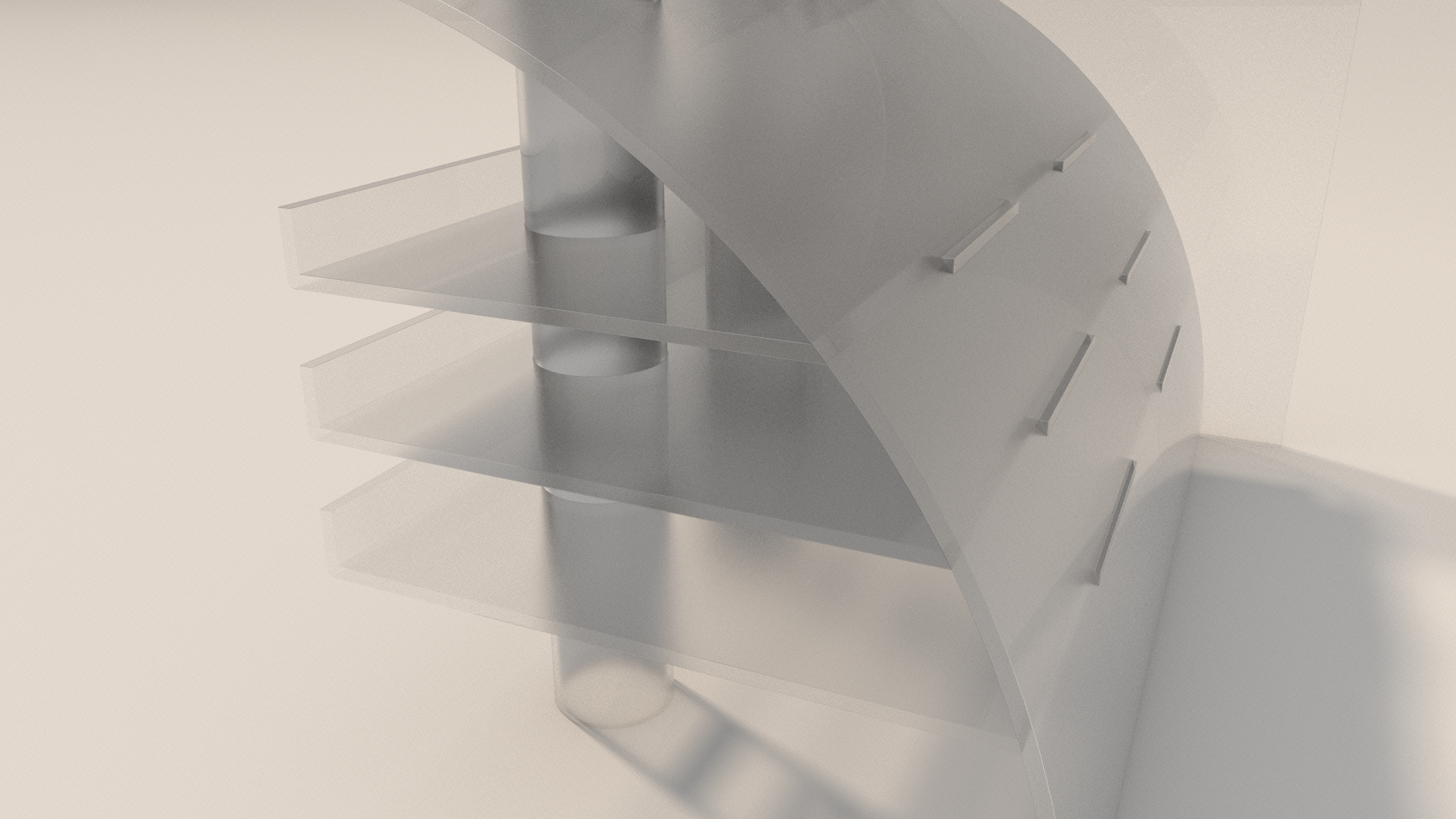


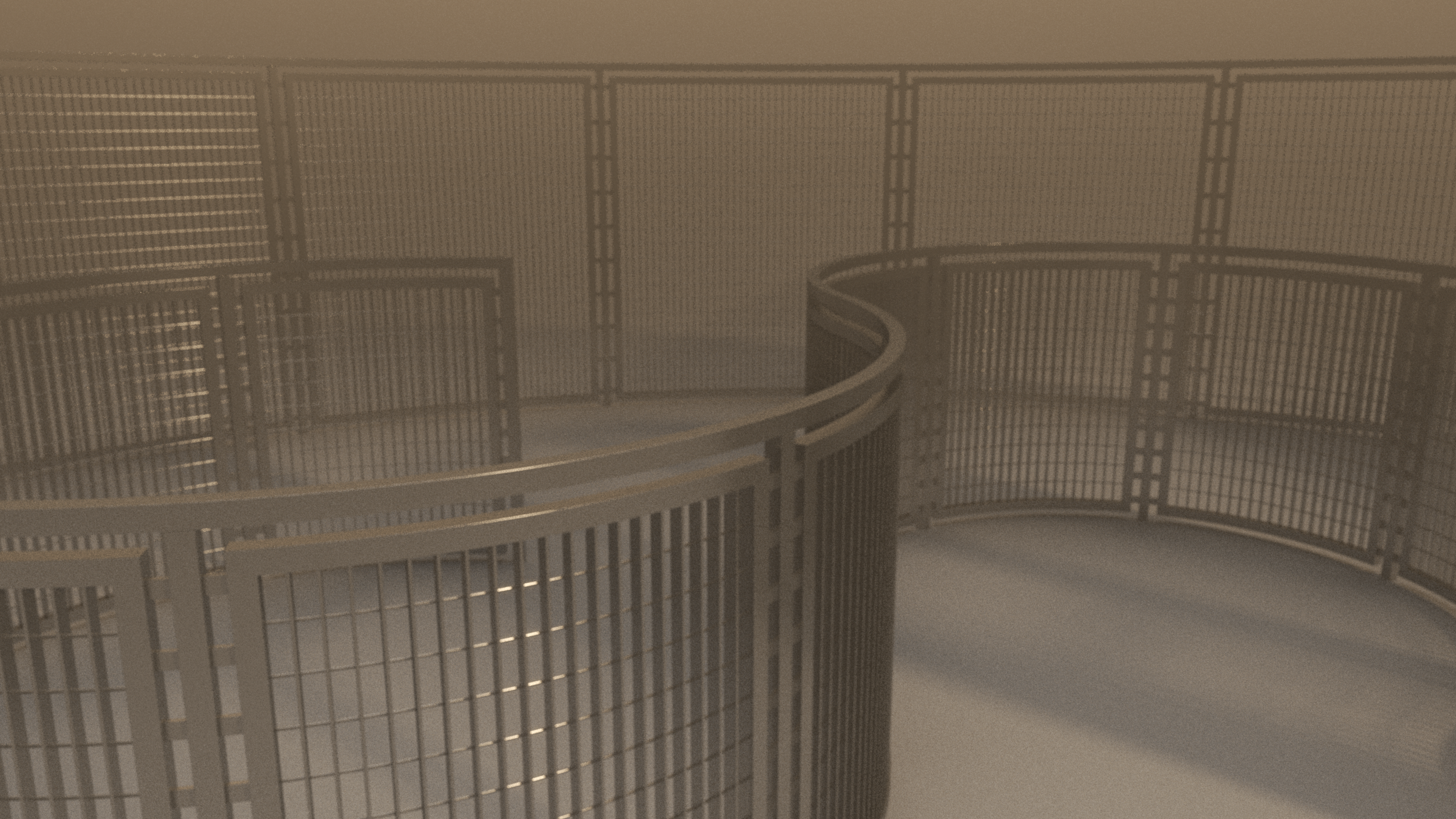



Creating a connection between the infrastructure of a building and the rigidity of office spaces, this spatial intervention proposes to create an exhibition space within a telephone exchange building. The interior creates a space which can be quite stark, juxtaposed by organic forms and soft furnishings. The space consists of a central atrium which branches out onto exhibition spaces and spaces to learn and relax.
Functional Spaces: Interiors and the Dystopian Age
A series of animations exploring physics simulation in various circumstances. Simulating rigid bodies, fabric and liquid to create engaging and immersive scenes. Experimenting with lighting the scene and procedural materials to emphasize details and create visual interest. Using multiple synced camera angles to add a more dynamic and stylised atmosphere to each animation, while still retaining continuity.
Simulation Animations





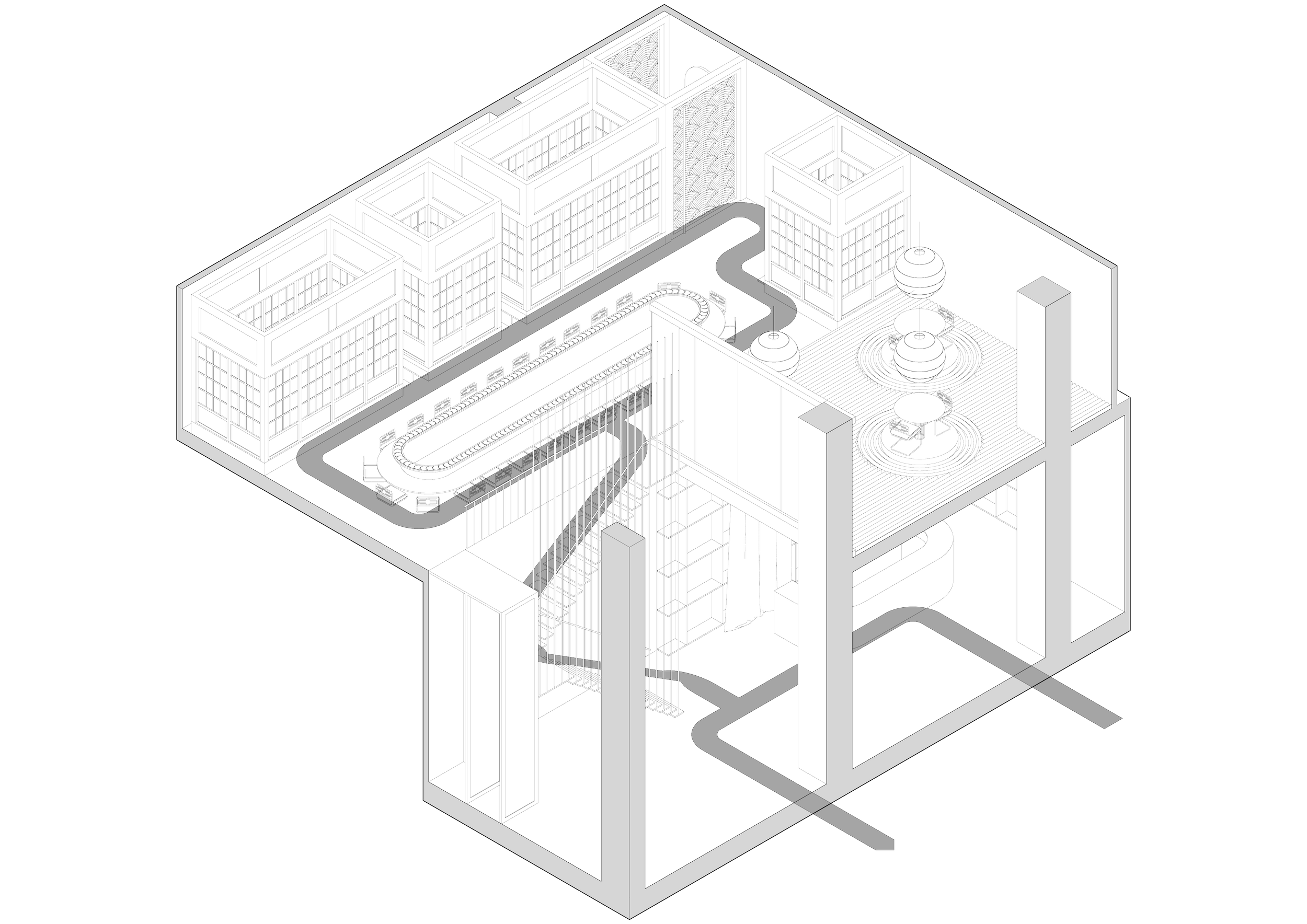
A series of renders depicting the interior of a conceptual Japanese restaurant, comprising of bespoke shoji screens and sushi belt. Creating various zones within the space, to allow for a more eclectic dining experience. A set of technical drawings accompany the renders to help illustrate and demonstrate the circulation of the space and the way different areas planned in the proposal interact with each other.
Conceptual Restaurant
A series of animations exploring themes of dystopia and science fiction. Using wireframe graphics to portray data collected on our use of screens and how we interact with them on a daily basis. A set of stylised animations highlight textures and form of industrial settings, with details such as parametric scaffolding and rubber tubing. Exploring looping animations, to create a cycle of continuous motion.
Dystopian Animations






A conceptual exhibition space, showcasing a series of sculptures, which shows the interaction between different interventional verbs. The use of contrasting materials creates a juxtaposition within the space. Each intervention was creating parametrically. To accompany the renders, are a set of sketch models, showing each interventional verb individually, stylised with a bold line drawing overlaid above.
Spatial Intervention Contextualised
A series of animations experimenting with physics simulations, with a focus on compositional elements, using liquid simulation and a hair particle system to add organic and fluid forms. The imagery has a soft diffused atmosphere, with subtle lens glares, creating a dream like emotion. Using a monochromatic colour scheme to emphasize the form and volume, bringing attention to the highlights and shadows.
Simulation Animations






A conceptual installation artwork, comprising of steel tubes, cables and a sheet of fabric, using lighting as a medium, to contour the form of the fabric, creating a theatrical spotlight which leads through the space. The use of cables and draped fabric creates a soft contrast with the rigid tubes. Exploring potential configurations of the steel tubes by using the hardware in various spaces.
Wire Installation

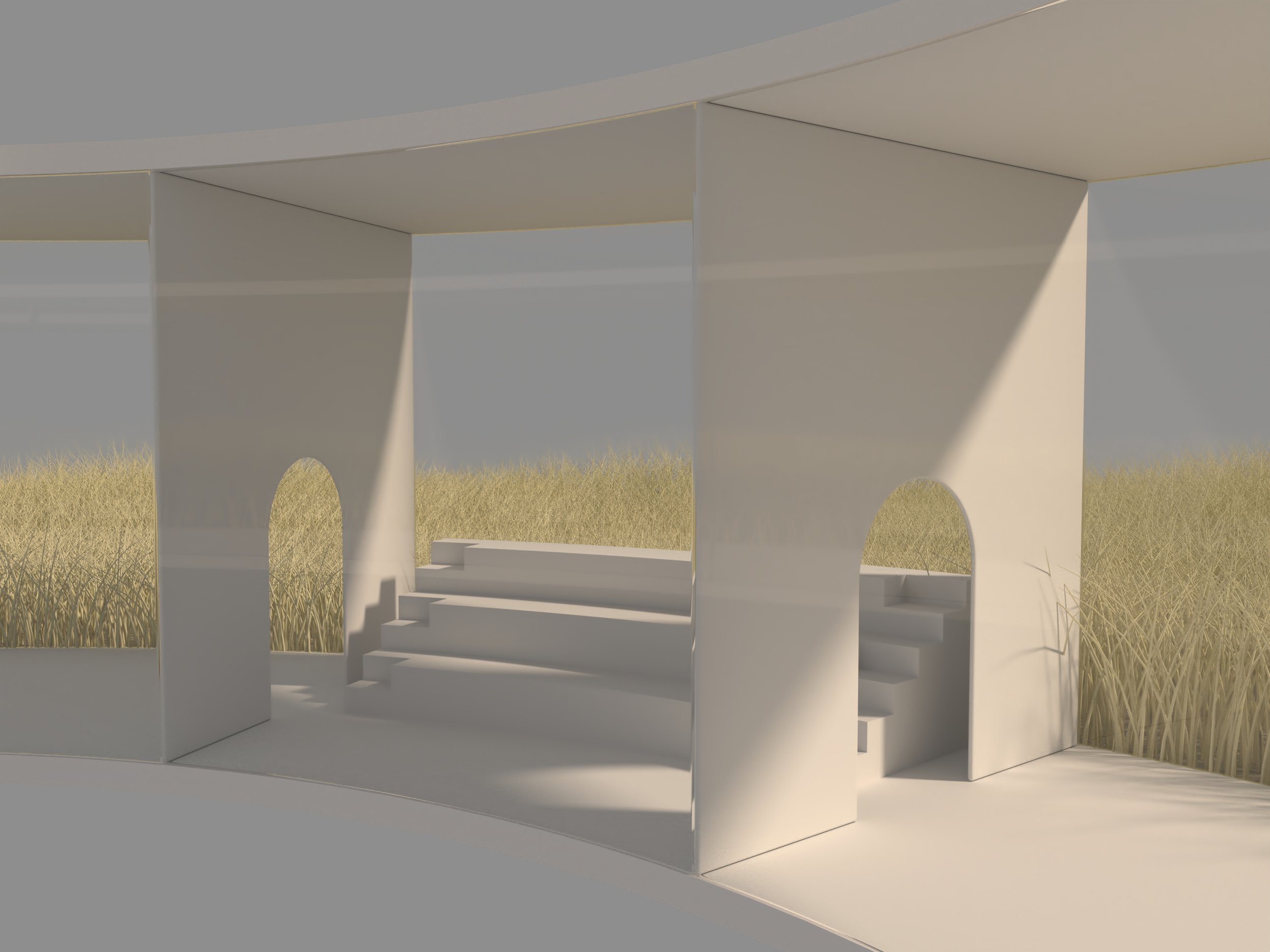

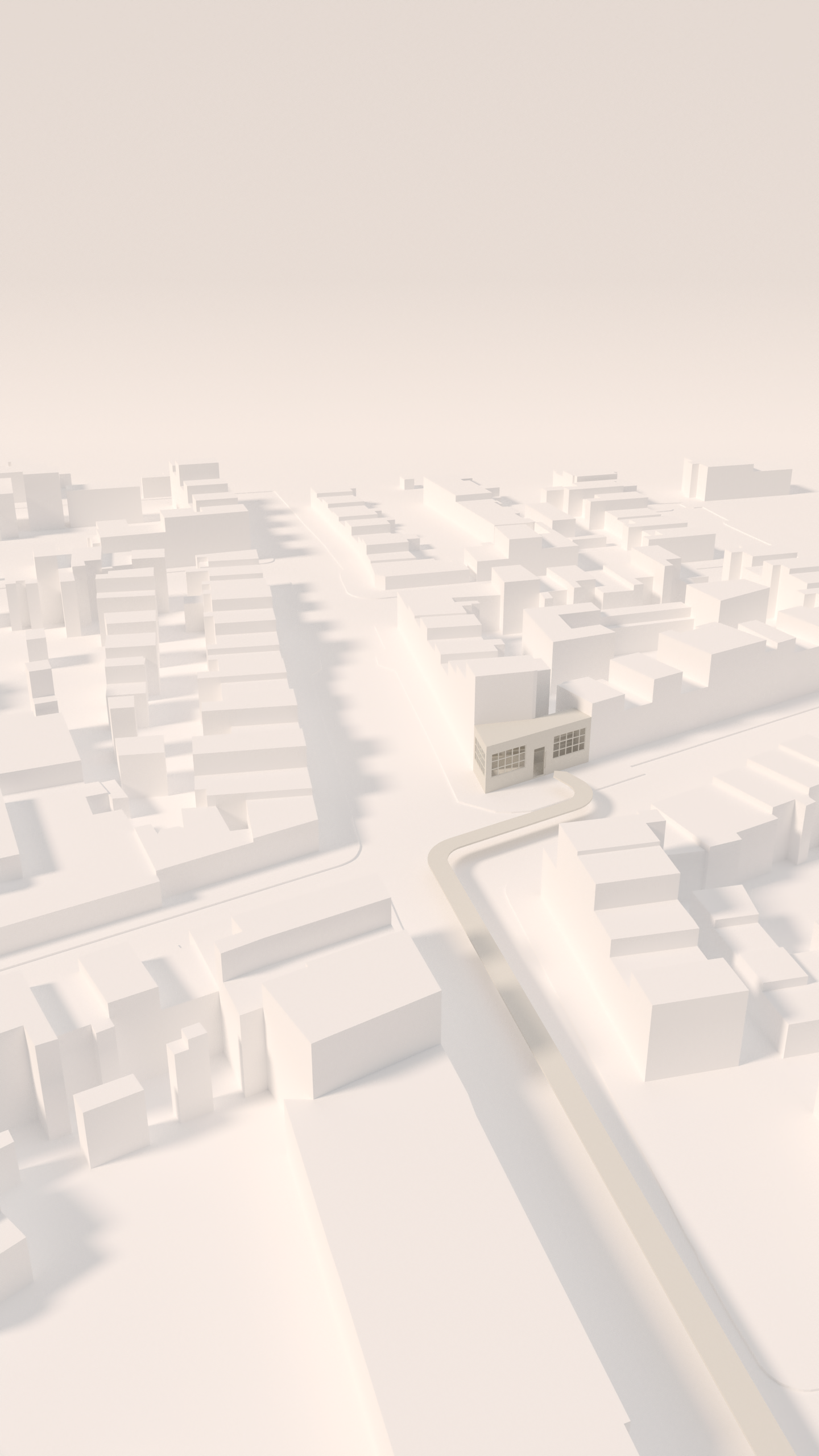


A series of renders depicting assets from an app with a focus on sustainability, showing a exhibition space intended to be a space to learn about the current climate of the environment and the effects and causes of climate change. Below are a set of renders which are used in the navigation section of the app, to help locate nearby local stores which are more environmentally conscious.

